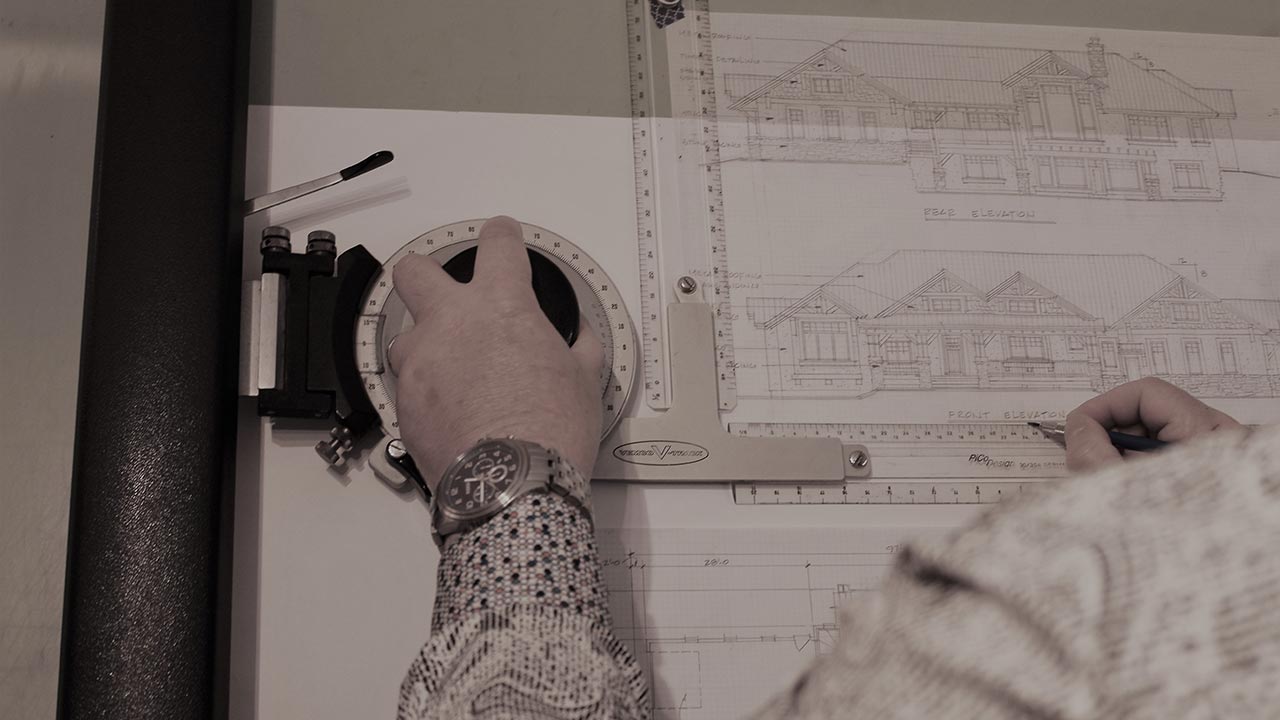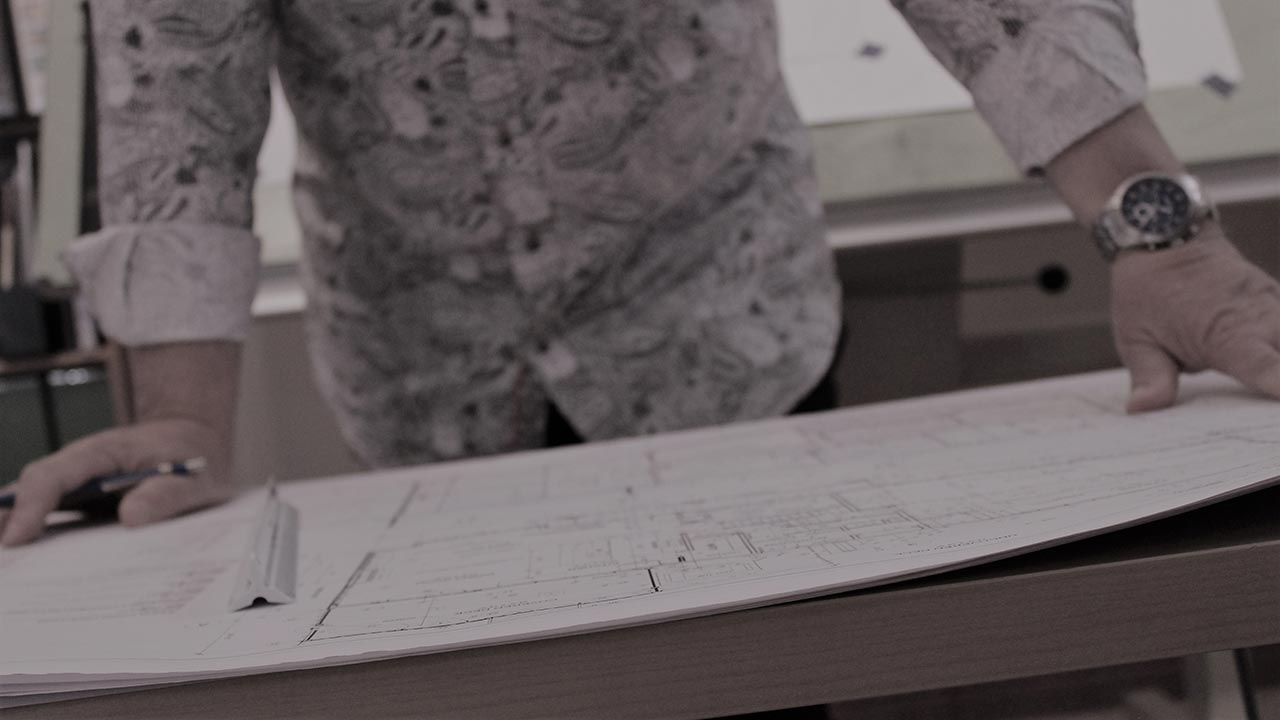our PROCESS

Dream
We are ready to turn your design needs and dreams into a reality.
To get started consider ….
- the size and square footage of the project.
- creating a wish list of design elements.
- collecting images of architectural features and designs that appeal to you and meet your needs from Houzz, Instagram or Pinterest. These can be easily shared during our process.
- booking a personalized pre-design consultation and site visit at a time and location of your choice.
We will ask the right questions, sort through your creative options and determine a price conscious approach to the project.
We look forward to meeting you!
Design
As the project is being designed, we’ll be in close contact in order to review, collaborate and move forward on…
- developing an overall building shape and mass using 3D modeling and perspectives.
- determining room sizes within a functional floor plan design.
- creating an appealing and timeless exterior.
- reviewing bylaw guidelines and local building code requirements relevant to the project.
- identifying elements related to neighbouring properties such as heights and setbacks.
- sourcing current innovative building systems for the foundation, wall framing, roof systems and moisture control.
- addressing preliminary considerations related to structural and mechanical elements.
- gathering surveying data on existing grade levels. As well as house servicing information for gas, water, power, sewer and phone lines.

Develop
Once the design has evolved into something you can’t wait to move forward on, we will get one step closer to making it a reality by
- coordinating services as required with other partners in the project such as builders, engineers, interior designers etc.
- adding structural, mechanical and electrical details/notes to convert the preliminary design Into accurate building permit drawings.
- applying for the appropriate permits and navigating the ever changing provincial code and municipal bylaw requirements. This includes pre-application meetings, submissions, negotiations and trouble-shooting as required.
- handing over a complete and comprehensive set of drawings ready for construction to begin.
